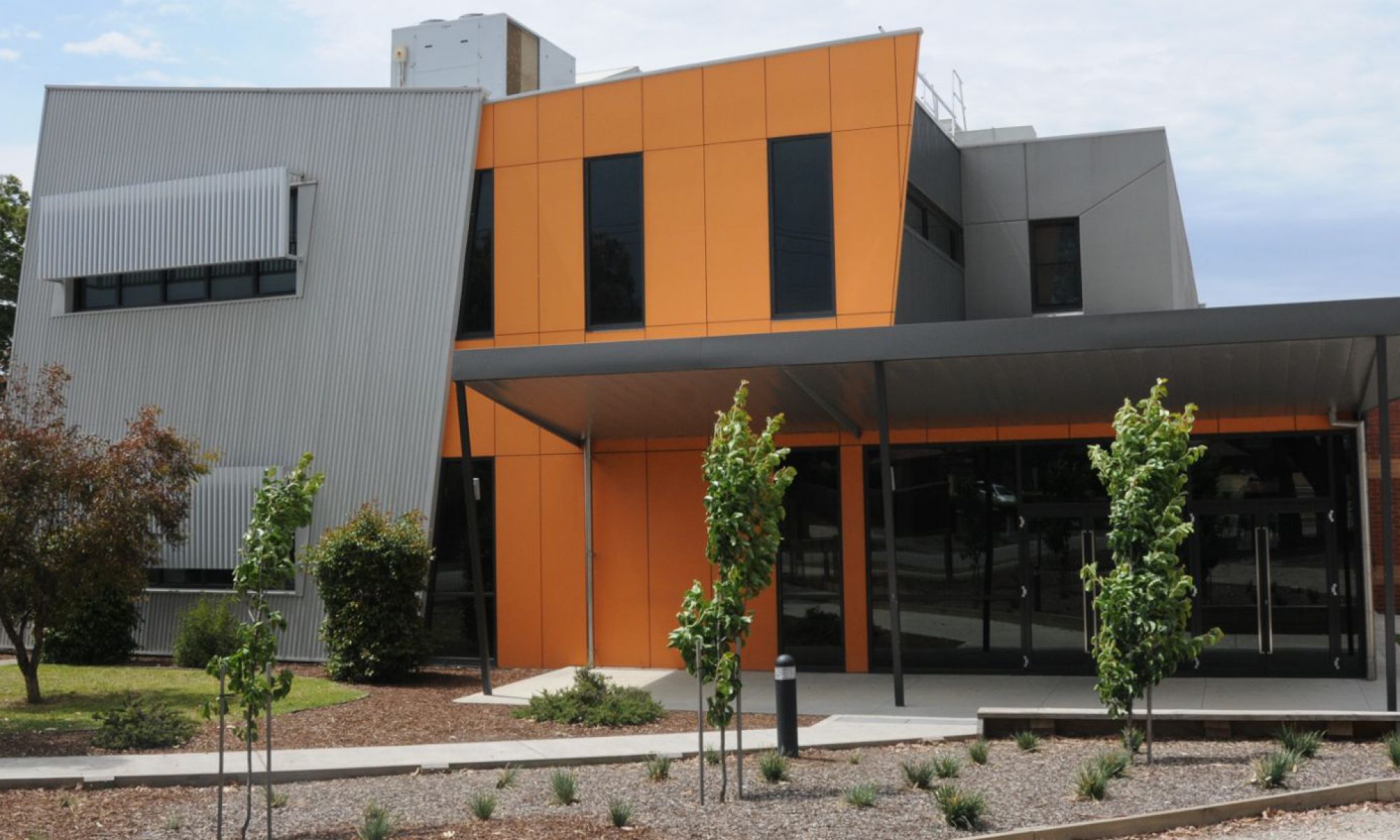Rivergum PAC

Located in Hampton Park, the River Gum Performing Arts Centre (PAC) is a modern, flexible venue perfect for performances, events, and community gatherings. With comfortable raked seating for up to 497 people, excellent acoustics, and up-to-date lighting and sound systems, the PAC is a great space for everything from school productions and dance concerts to presentations and local events. The venue also offers a spacious stage, backstage facilities, and a kitchen, making it easy to host a wide range of activities.
Stage & Seating
Stage Dimensions
14m x 11m x 4.5m
Seating Details
- Capacity: 497 seats
- Type: Fixed Seats
Technical Specifications
Lighting
The venue features a Zero88 FLX S24 lighting console controlling a dynamic setup, including LED stage and colour wash lights, nine LED spotlights with centre and curtain spots, and a mirror ball. The lighting rig also includes LED blinders and three fixed moving head lights in the LX1 position. Decorative decals add a finishing touch to the overall visual experience.
Audio
The venue’s audio system is anchored by an Allen & Heath SQ6 mixing console with an AB2412 stage rack mounted on the prompt side. Peak Audio amplifiers power the main front-of-house speakers, which include two Arena 15 Pro speakers (left and right) and two Arena SW 18 Pro subwoofers. Foldback is provided by two Arena 10 Pro monitors over the stage, while the lower foyer and corridor areas feature ceiling-mounted speakers for background playback.
Projection
The venue features a Panasonic 16,000-lumen laser projector for high-brightness coverage of the cyclorama screen (12m x 4.5m). An EPSON large venue projector is also available for the drop-down screen at the front of the stage. HDMI input can be accessed from the side of the stage or the control room. Please note, GSL Melbourne does not provide device adaptors.
Additional Facilities
Change Rooms
The venue offers a green room under the seating area, complete with mirrors and benches, as well as a dance studio with loading dock access behind the stage. A second dance studio is located off the main corridor. Additional rooms are available for hire at extra cost.
Canteen Facilities
A medium-sized kitchen is available, equipped with an oven, induction cooktop, microwave, instant hot water, dual-door fridge, dishwasher, and a roller door for easy service.
Parking
The venue offers parking at both the front and rear, with ample street parking nearby. An additional carpark at the neighbouring school can be arranged on request.
Adjudication
A large table with adjustable legs is set up in the back row for adjudication, with power, communications, and network access provided. A smaller table is available in the fifth row, and timekeeper spaces are located in the rear corners of the venue.