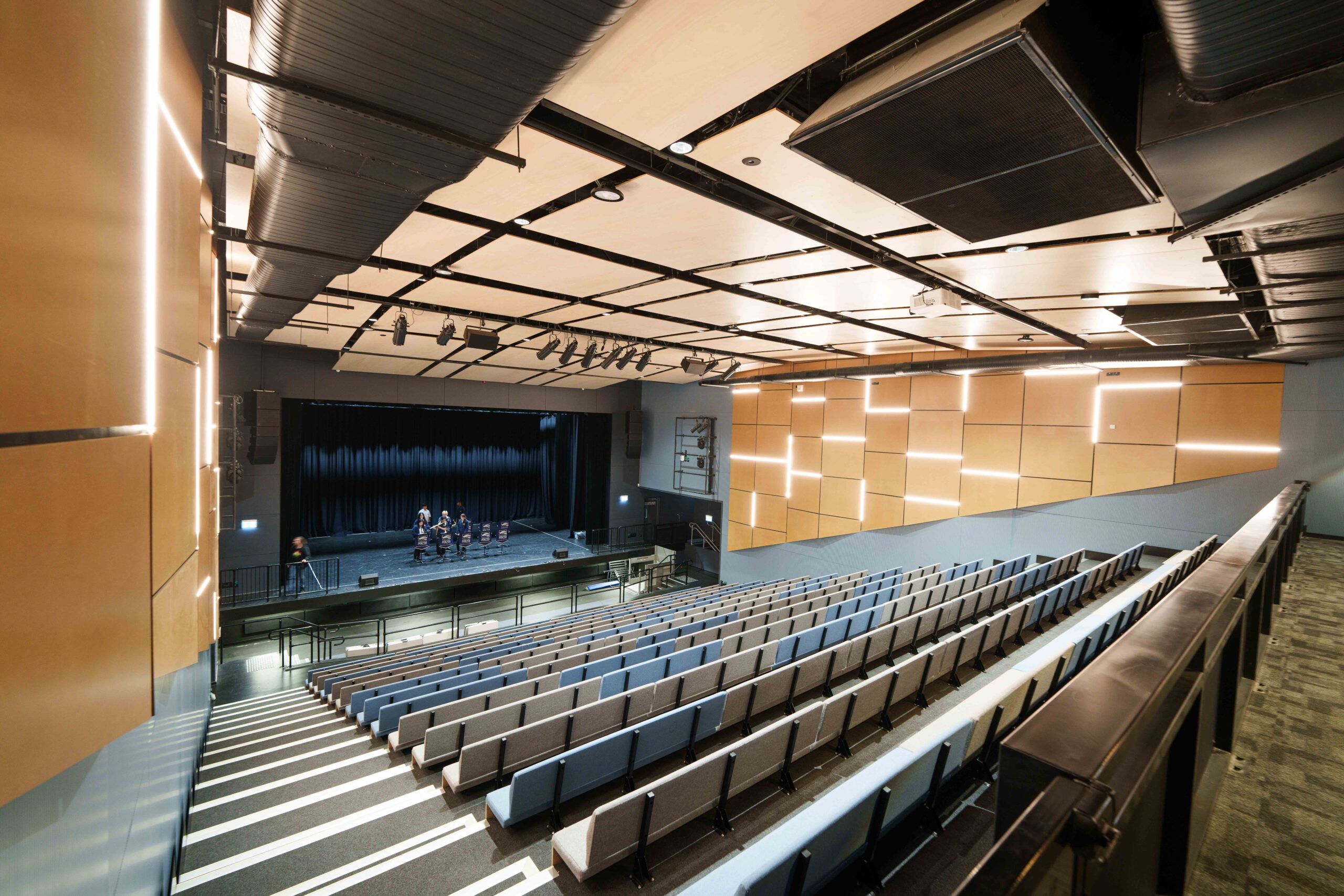Judith Graley PAC

Stage & Seating
Stage Dimensions
Information not available
Seating Details
- Capacity: 380 seats
- Type: Bench
Technical Specifications
Lighting
Information not available
Audio
d&b Line Array
Allen and Heath SQ6 Audio Console
2x Sennheiser Wireless Handheld Microphones
Projection
Epson Laser projector for front screen projection only.
Additional Facilities
Change Rooms
The facility provides primary change room access through a classroom and corridor located directly off the side of the stage, offering convenient proximity for performers during productions. Additional change room capacity is available through gymnasium hire (partial walk way coverage only), which includes access to the school's gym changing facilities
Canteen Facilities
The integrated kiosk features professional serving windows that open to the main foyer area, equipped with commercial-grade refrigeration, microwave facilities, and food warming equipment suitable for preparing and serving light refreshments, beverages, and snacks during events.
Parking
The venue has access to the school's large sealed car park, with designated accessible parking spaces near the main entrance and full lighting coverage for evening performances. Additional parking is available in the street surrounding the venue.
Adjudication
The venue features a large, control room with panoramic views of the performance space, providing ample seating for adjudicators with individual writing surfaces and during competitions. The room includes independent climate control separate from the main auditorium.